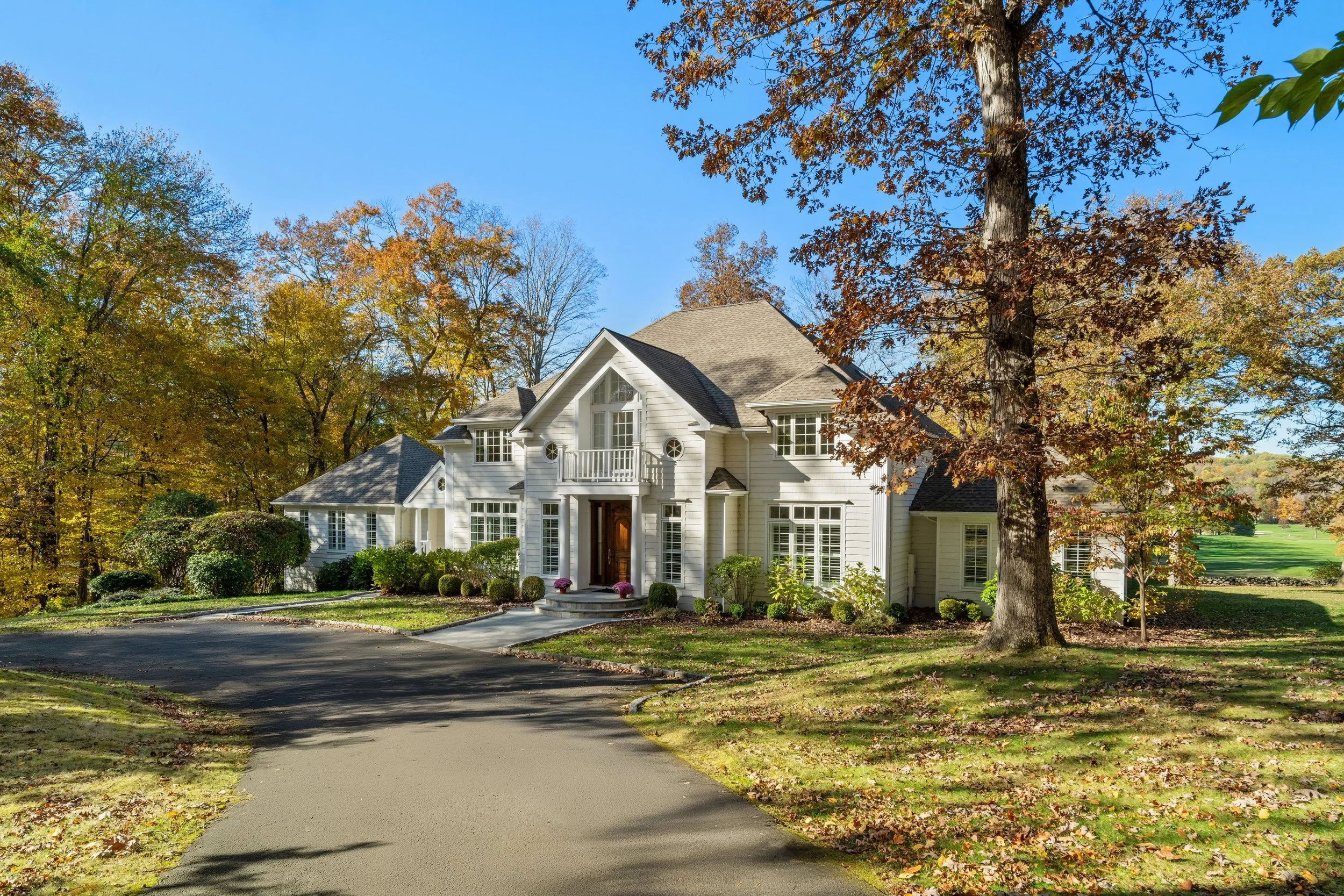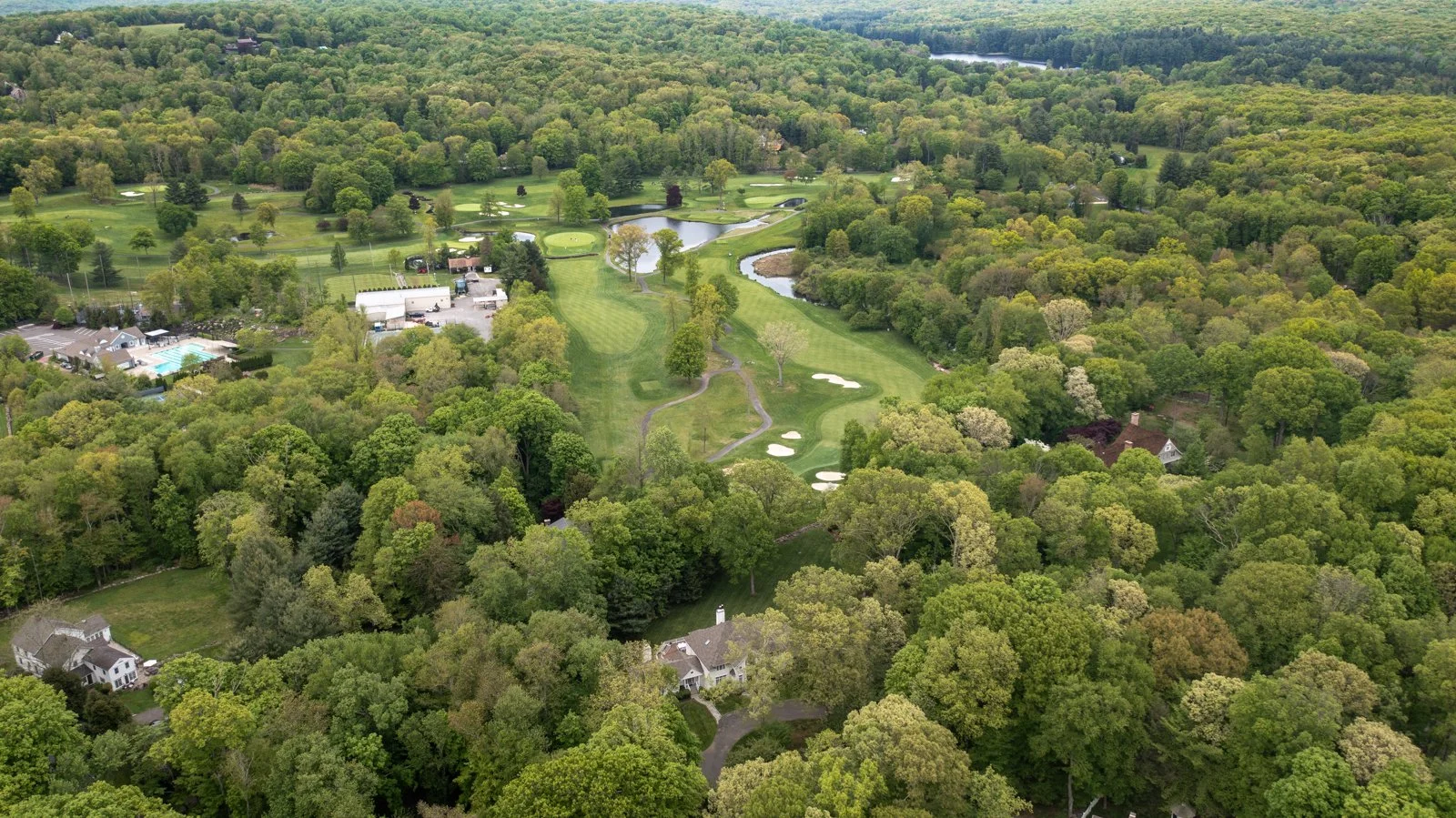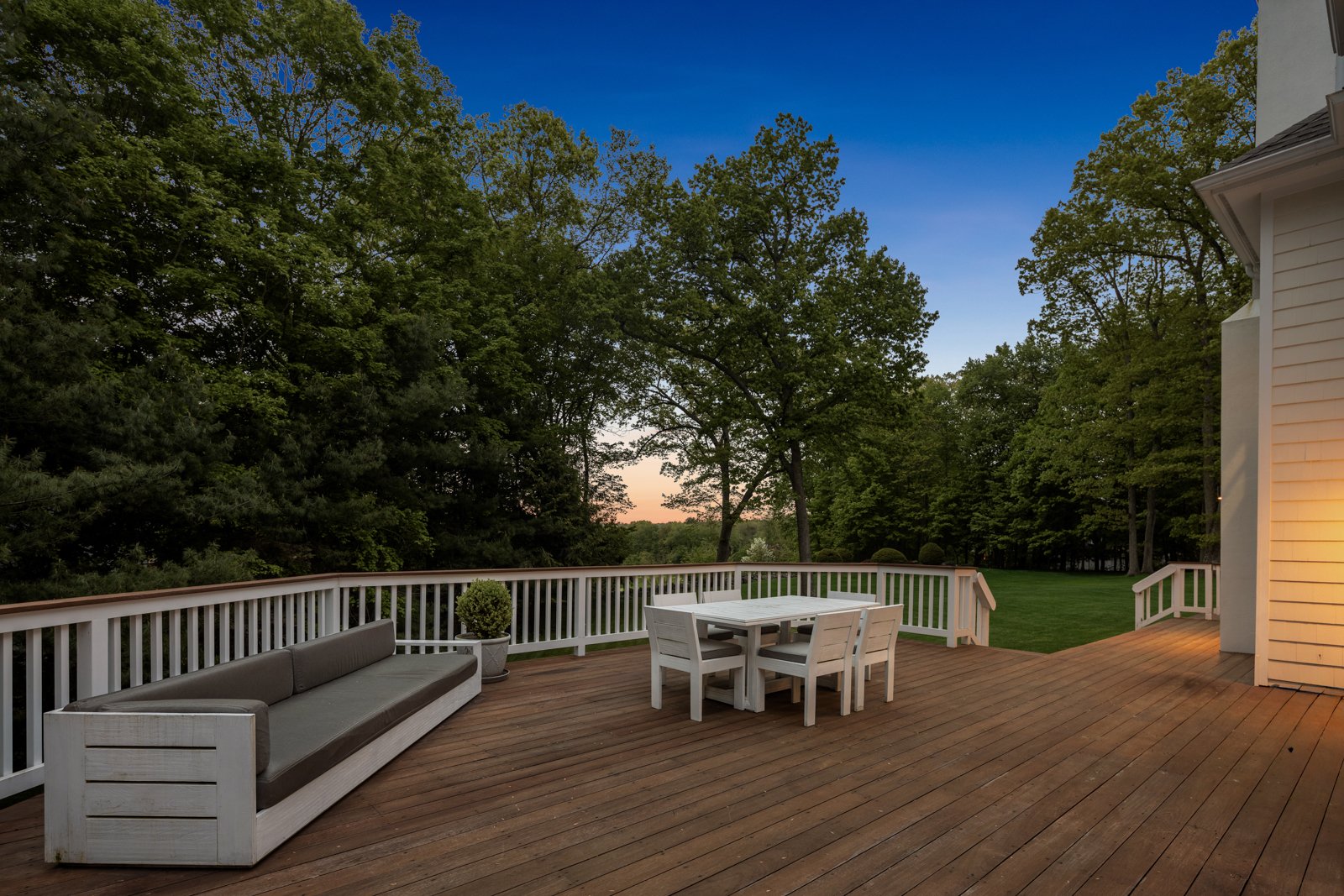3 Mayflower lane, Weston
$2,100,000 • 6 Bedrooms • 5 | 2 Baths
2% to Buyers Agent
3 Mayflower Lane offers a perfect blend of modern sophistication and timeless charm. This beautiful home is set on over two idyllic acres, overlooking the Aspetuck Valley Country Club Golf Course. It has been meticulously maintained and upgraded, offering a fresh, contemporary feel while retaining its classic charm.
Upon entering the grand foyer with 18-foot ceilings and a spiral staircase, you are immediately struck by the abundant light and spaciousness. The chef’s kitchen has been designed for both functionality and beauty, featuring top-of-the-line appliances, custom cabinetry, a large center island, and granite countertops. The primary suite, located on the main level, is a peaceful retreat, complete with a large walk-in closet and a spa-like bath featuring a soaking tub, separate shower, dual vanities, and modern detailing. There are four spacious bedrooms upstairs and the fully finished lower level is highly versatile, with a private au pair suite or guest bedroom, a full bathroom, and plenty of space for a media area and playroom. Perfect for entertaining or relaxing, the backyard provides a tranquil setting with a large deck and a great lawn that overlooks the 6th green. There is also a 3-car garage, dual-zoned central air, and a full generator hookup.
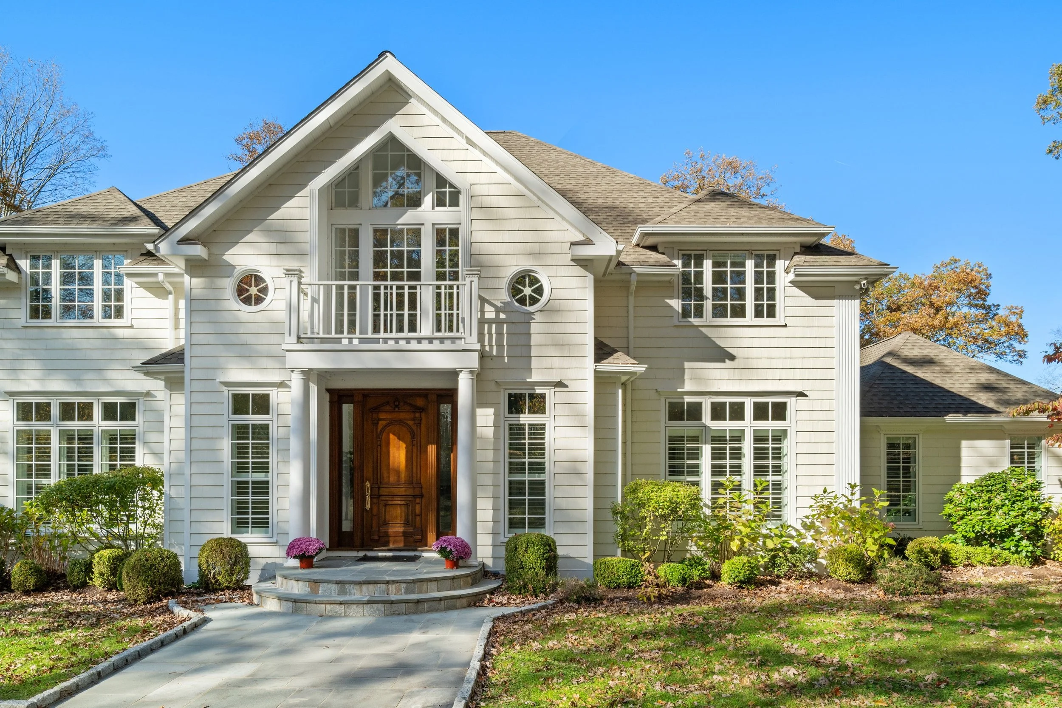






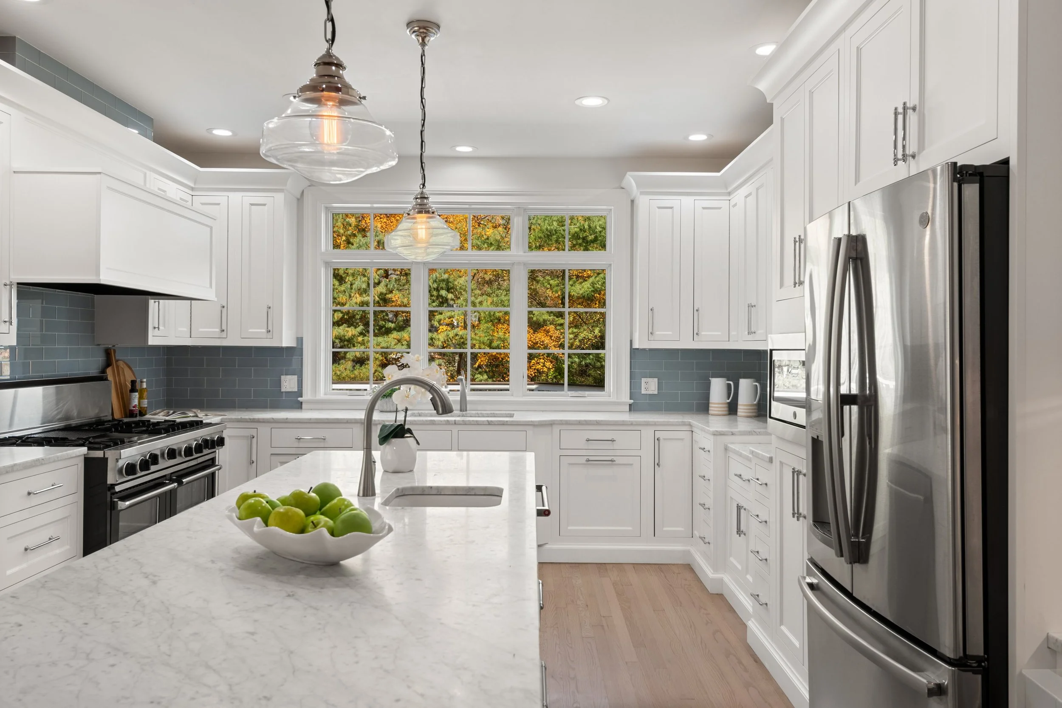
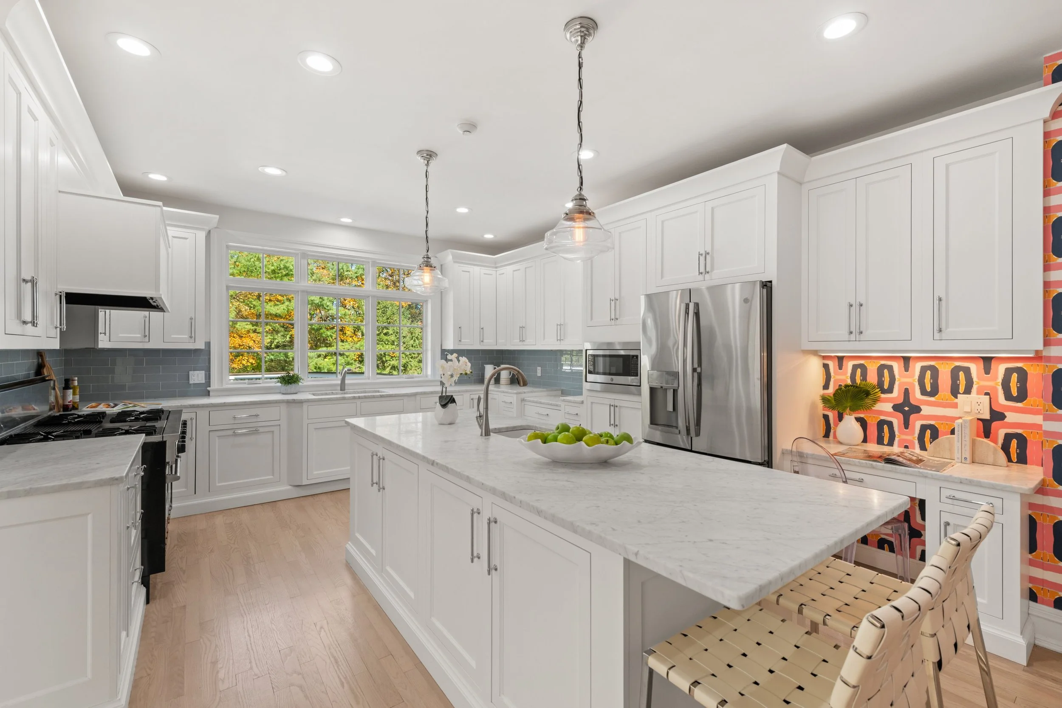



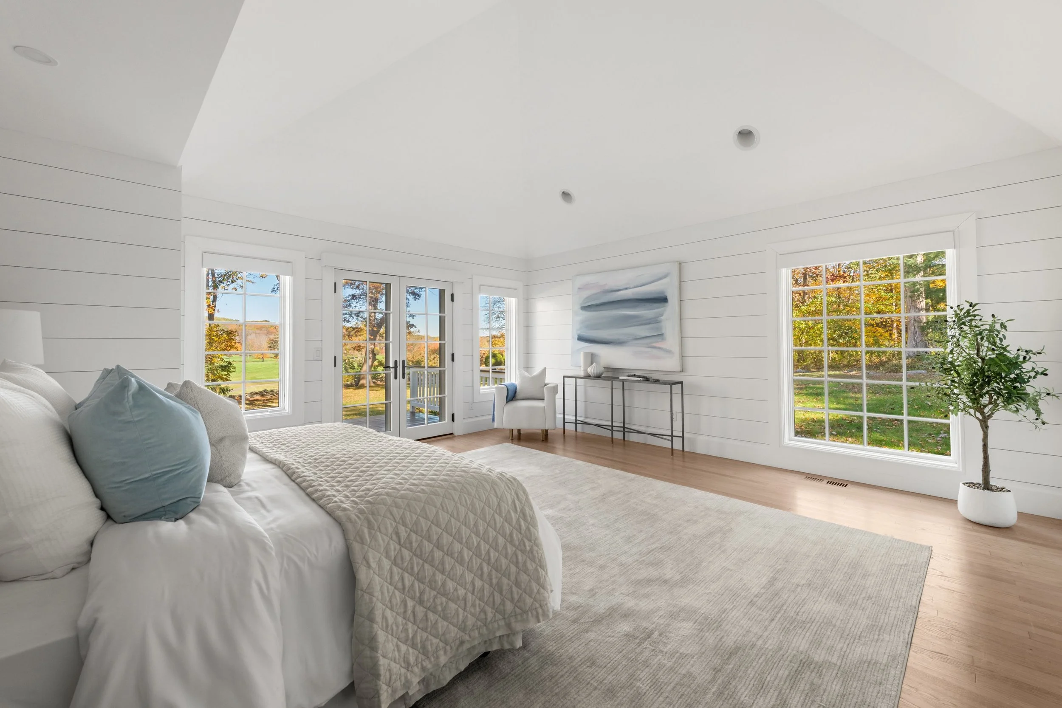






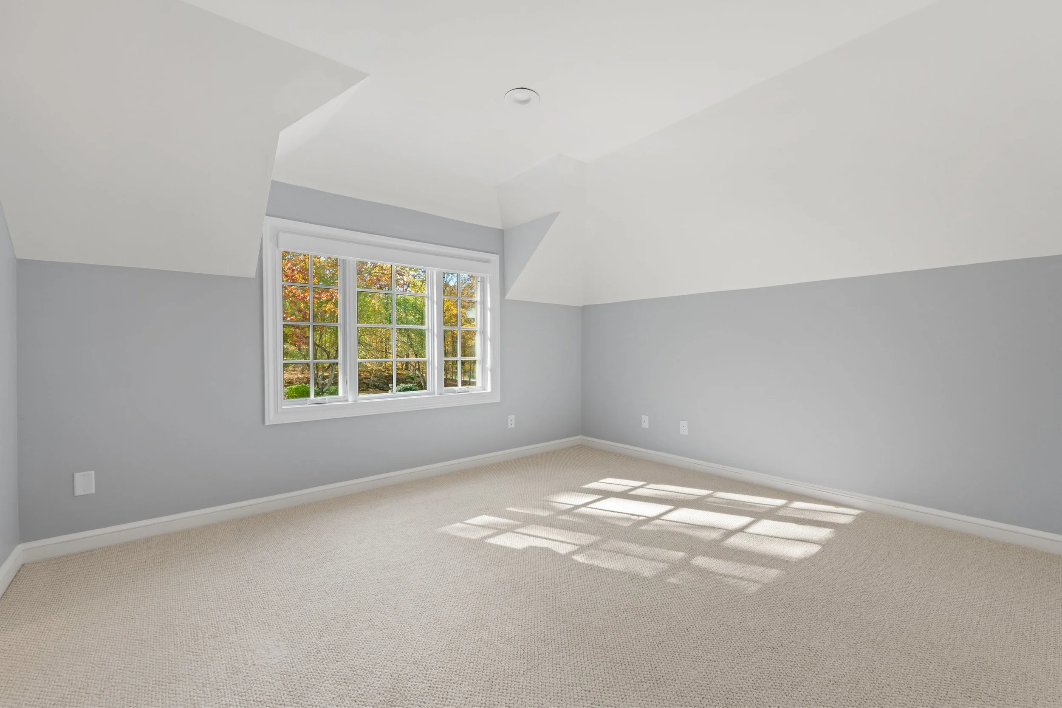




This home is ideally located in a quiet cul-de-sac, just minutes from Weston’s top-ranked schools, parks, and town center. 3 Mayflower Lane offers the perfect balance of comfort, style, and location. Don’t miss the opportunity to make this beautiful property your own. Schedule your private tour today!

