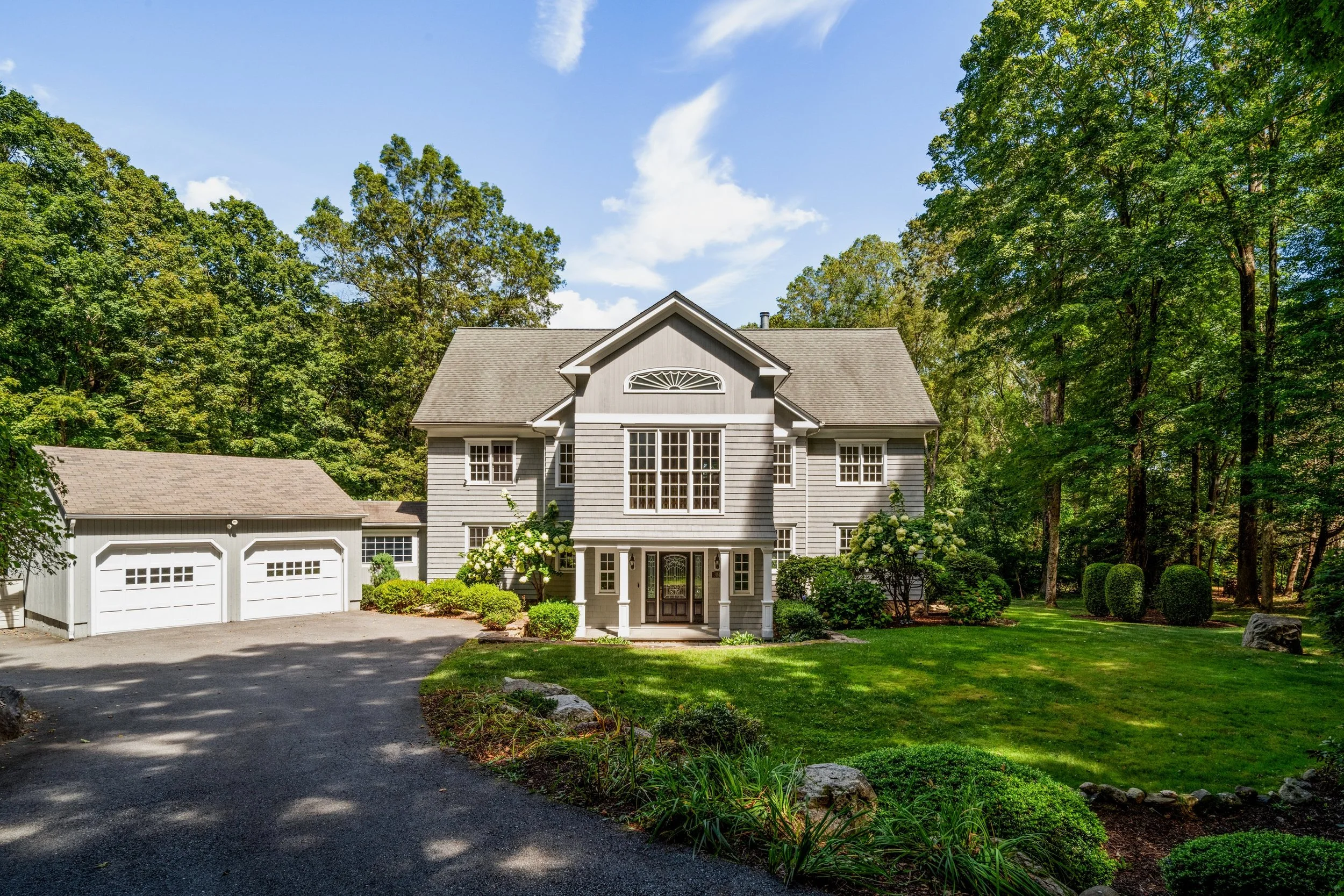304 chestnut hill Road, Wilton
$1,599,000 • 4 Bedrooms • 2 | 2 Baths
2% to Buyers Agent
Under Contract
Beautiful South Wilton colonial just minutes to schools, town, and the Merritt Parkway. Renovated in 2005 with 4-5 bedrooms and an open floor plan, this home features a sun-filled foyer opening to a spacious dining/entertaining area on the first floor.
You will enjoy the gas fireplace with custom built-ins in the great room, adjacent to the modern kitchen with stainless appliances and induction cooktop. A separate family room connects to a private home office which features a fireplace, built-ins and french doors to the back patio. The extended patio, also accessible from the kitchen and great room, includes a stone fire pit and provides a perfect vantage point as it overlooks the lovely grounds.
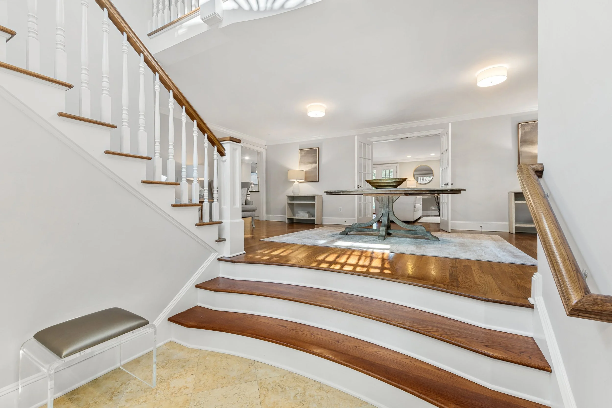
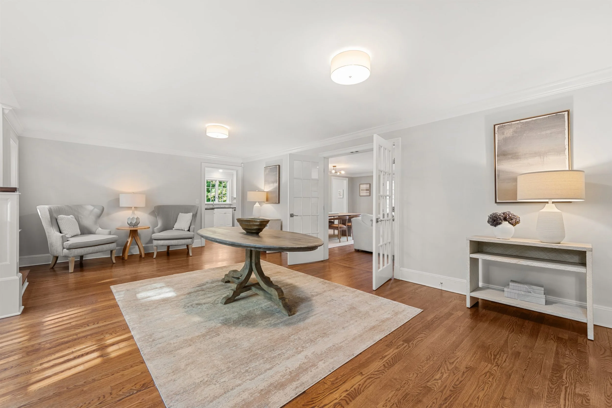
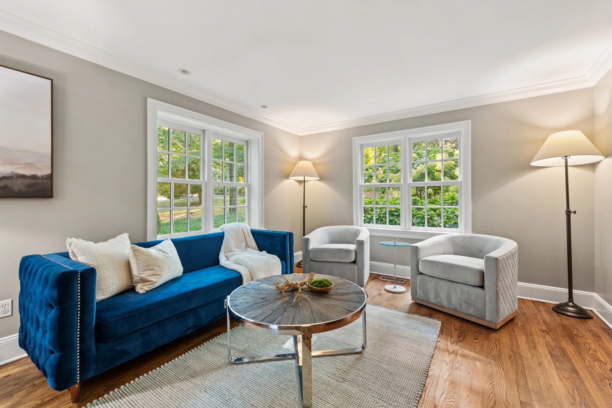
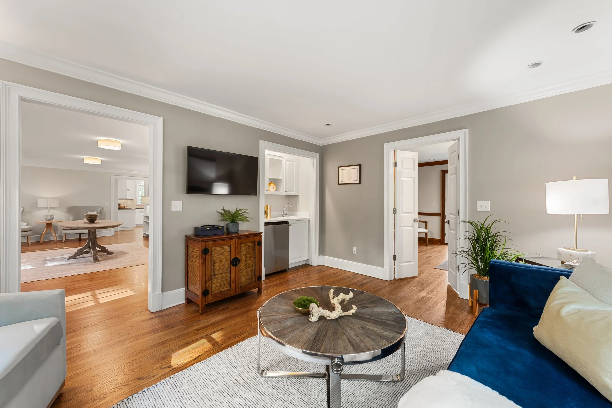
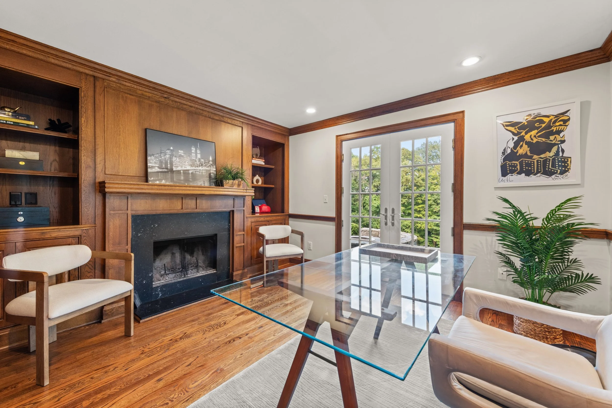
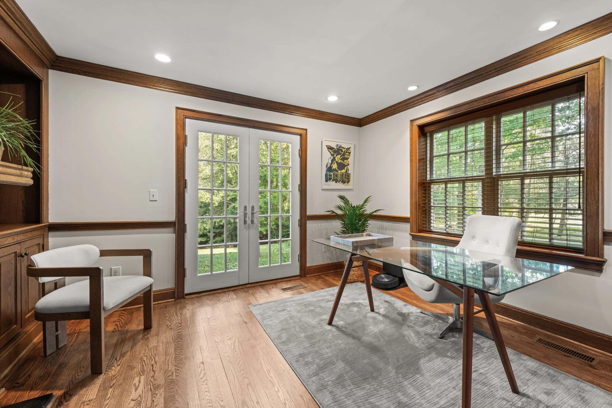
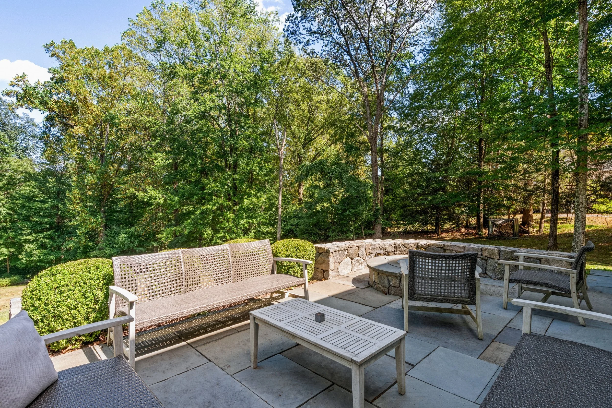
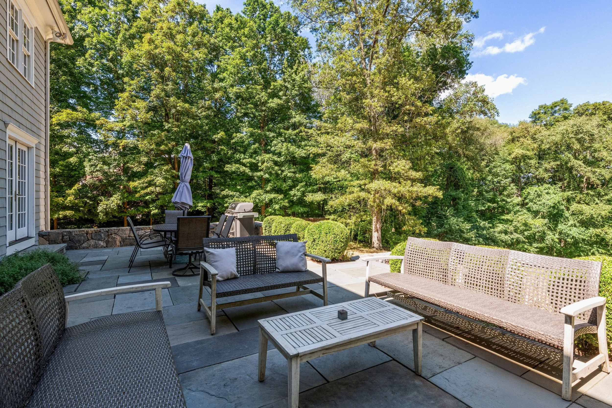
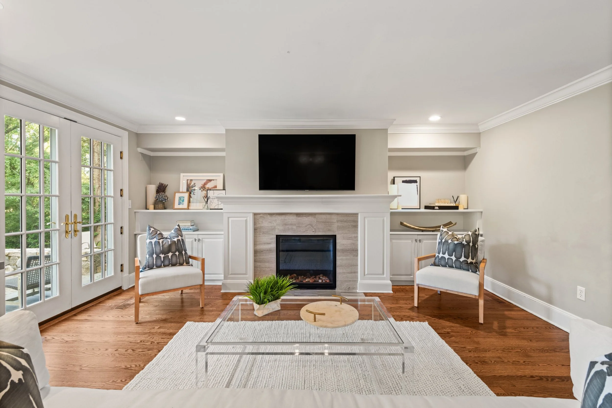
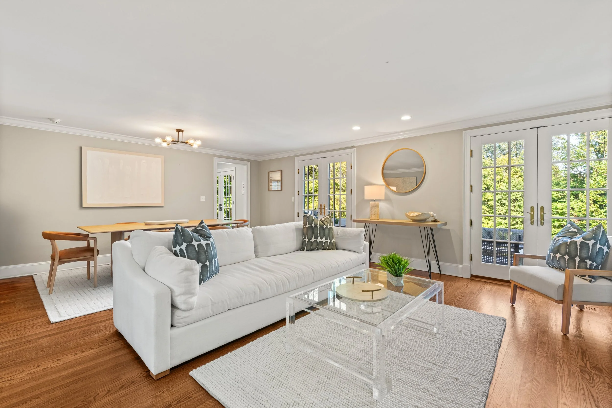
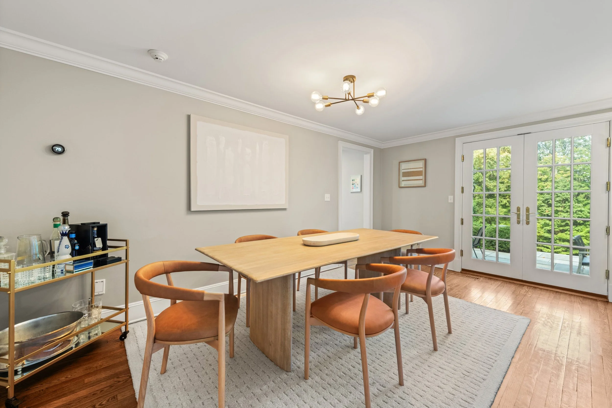
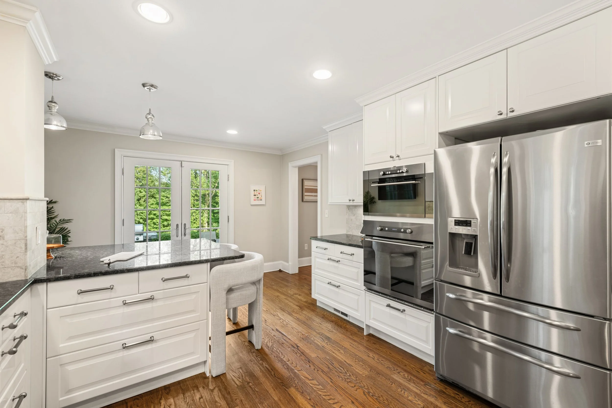
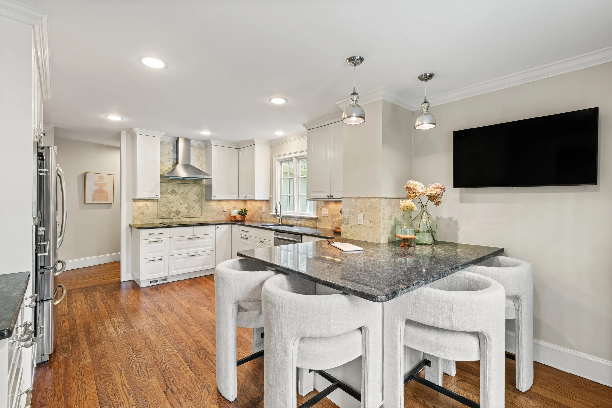
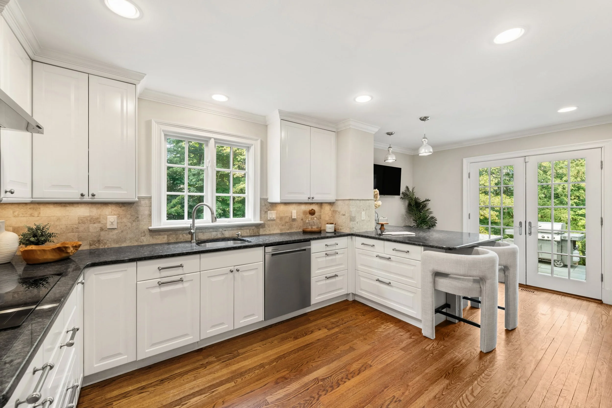
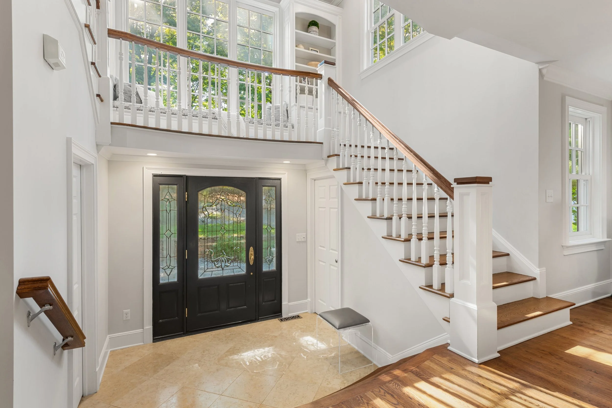
Expansive windows light the stairway to the second floor, which opens to a spacious multi-purpose area. Set it up as a playroom, teen lounge or homework central—flexible as your needs change!
A refreshed bathroom makes the primary suite shine. A nursery plus three additional bedroom are on this level.
Walk out from the lower level recreation room to the spacious backyard. 304 Chestnut Hill sits on 2.21 acres—plenty of space for a pool and outdoor play/hobbies. Welcome home!


