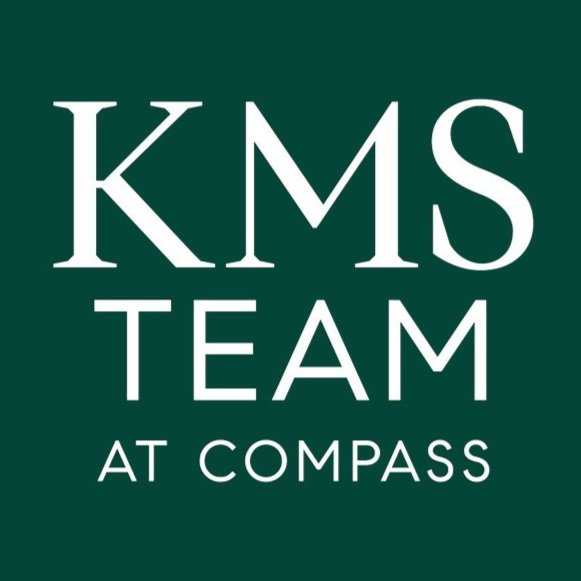57 Catbrier Road, Weston
$1,799,000 • 5 Bedrooms • 4 | 1 Baths
Under Contract
Step into a timeless residence where sophistication meets modern luxury. Meticulously maintained, this contemporary colonial offers a seamless blend of elegance & comfort with clean lines, high-end finishes & an abundance of natural light. The eat-in kitchen boasts Caesarstone countertops, custom cabinets, 6-burner Viking range, Sub-Zero & Wolf appliances & walk in pantry. The kitchen flows into a large living room with fireplace, vaulted ceiling, & exposed beams, creating the perfect space for gatherings. An intimate family room beckons with antique wood floors & gas fireplace. Wet & dry bars plus a full-sized dining room provide ease for entertaining.











Options abound with a bonus executive office or media room featuring a gas fireplace & a private staircase leading to a bedroom with a private bath. An ideal retreat for in-laws, au pairs, or guests!
The primary bedroom is a true oasis, boasting a large walk-in California Closet, a private balcony & a spectacular bath with steam shower, jacuzzi tub & custom tile. Three additional bedrooms on the 2nd floor each feature custom-designed, ensuite baths & California Closets. The finished lower-level offers 1500 sq. ft. of play or office space, complete w/ a full bath & a walk-in cedar closet.












Step outside to a large, sunny deck overlooking the spacious, level yard & heated gunite pool with a spa. Mature trees & landscaped grounds provide a serene setting for 57 Catbrier, the epitome of luxury living in an idyllic Weston location.









