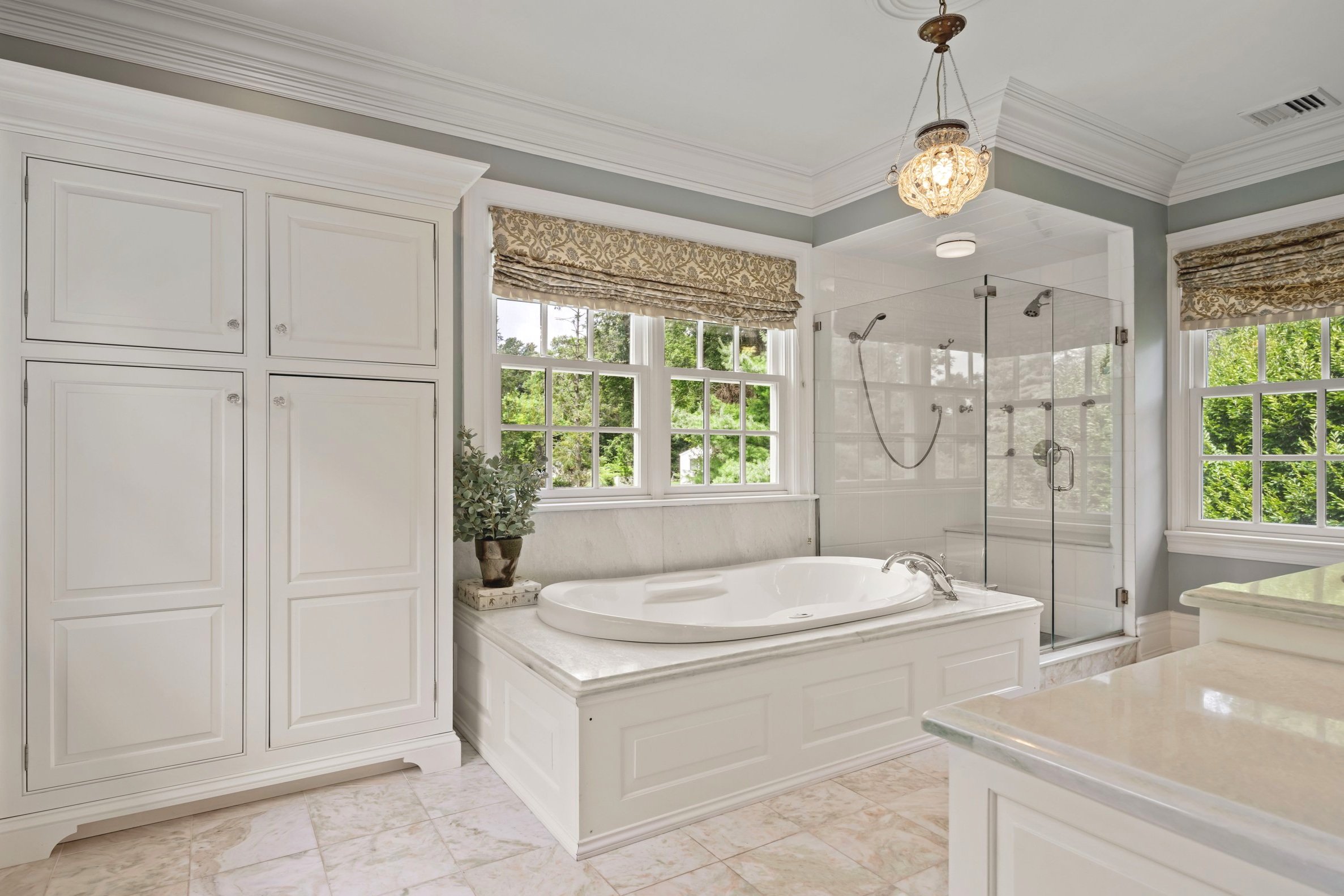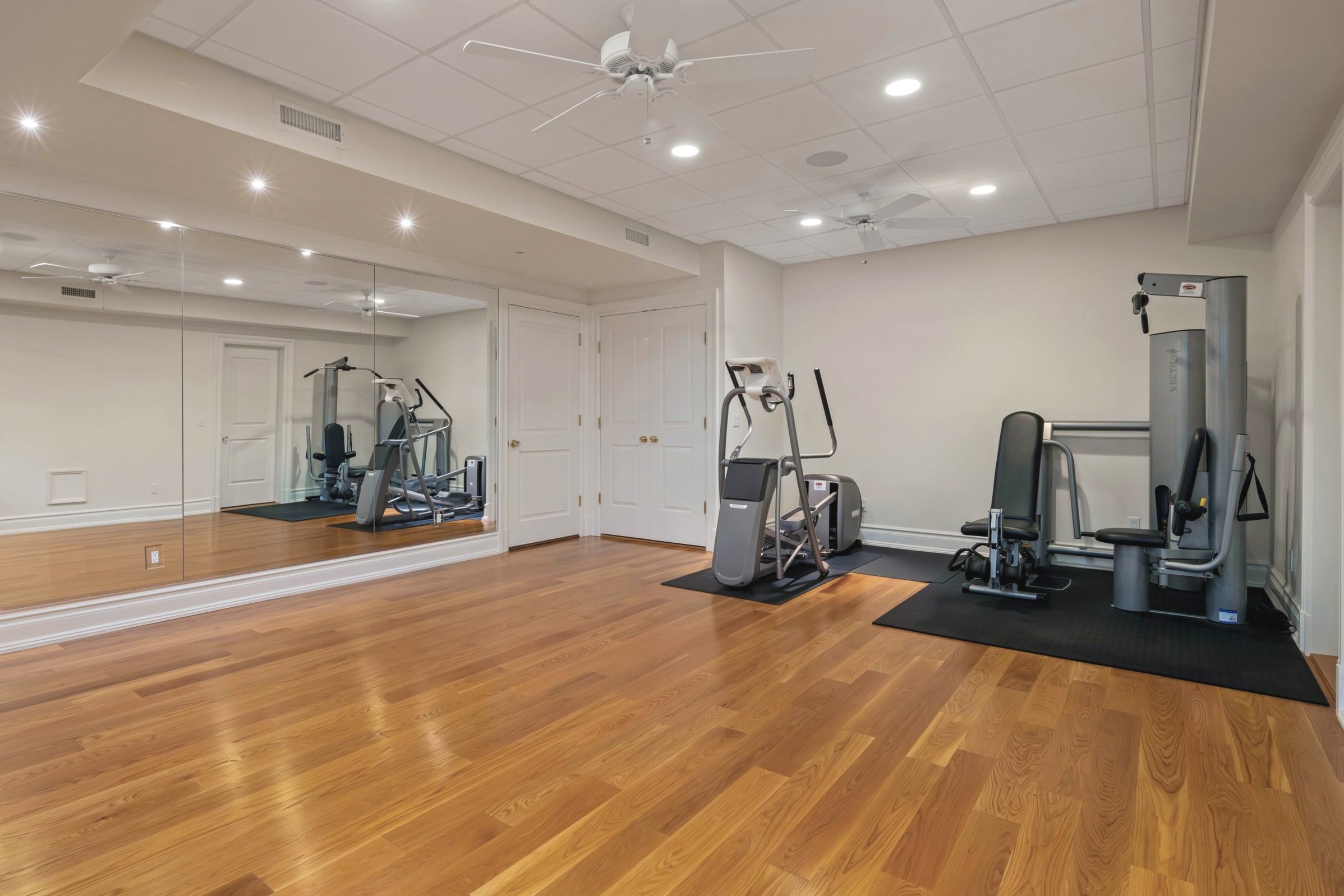5 Boxwood Lane, Westport
$4,375,000 • 6 Bedrooms • 9 | 2 Baths
2% to Buyers Agent
Under Contract
Refined living awaits on Boxwood Lane, a prime Hunt Club cul-de-sac featuring tranquil private entrances to stately colonial style homes. From its cobblestone-lined, semi-circular driveway to the backyard pool and bluestone patio oasis, the grounds of 5 Boxwood Lane are simply spectacular.
The home itself stands apart, meticulously designed with exquisite details and custom amenities. Four levels, soaring ceilings, and a thoughtful layout offer spectacular living and entertaining spaces.
Discover the gourmet kitchen with top-of-the-line appliances, custom cabinetry, and a generous island. It flows easily to the outdoor living areas, or into the great room with coffered ceiling and stone fireplace. Fireplaces add character and warmth to the already luxurious living room, dining room and home office.
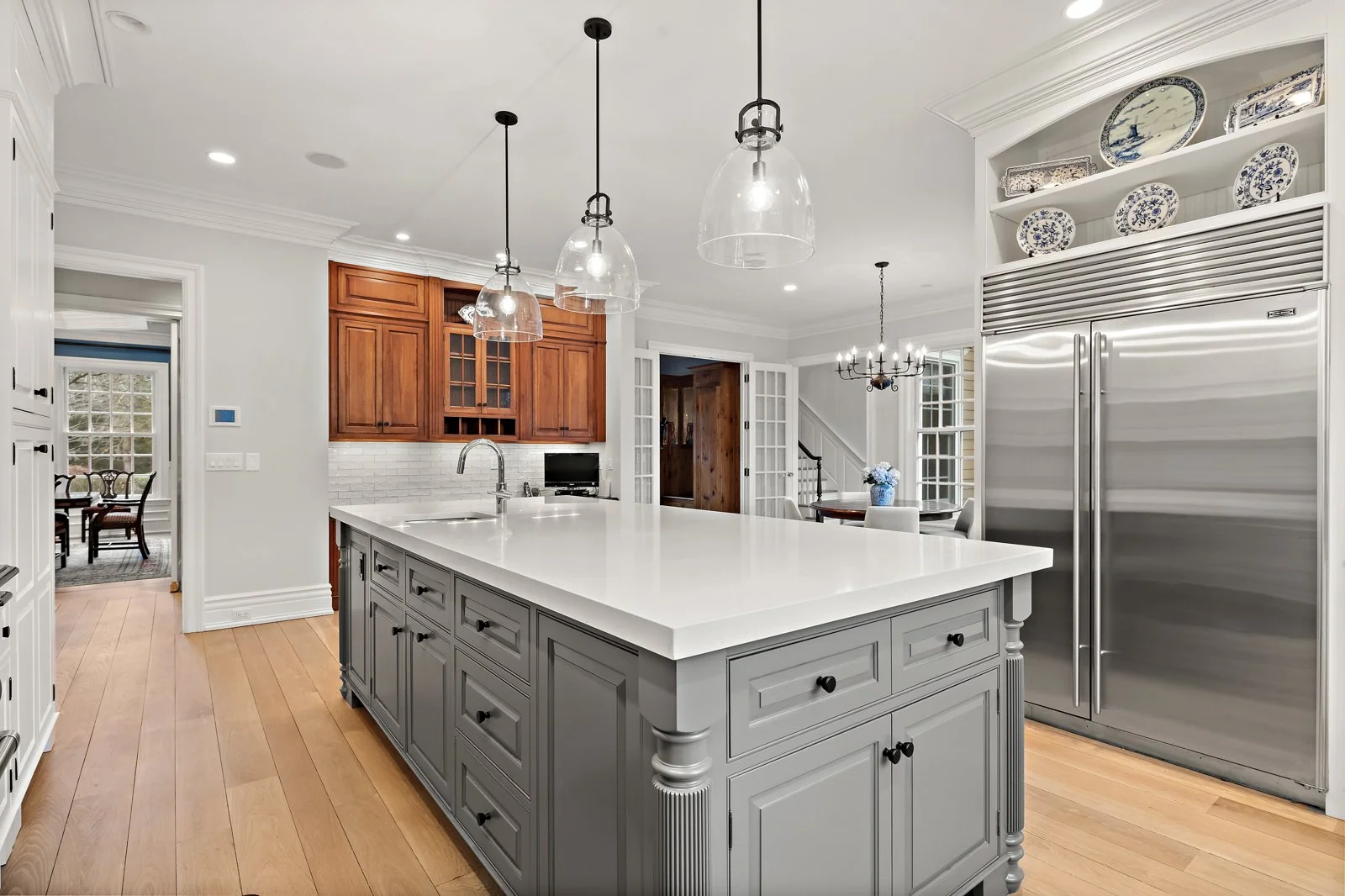














The upper levels reveal a sprawling primary suite with two ensuite bathrooms, walk-in closets, and an office/relaxation niche.
Four additional bedrooms with bathrooms ensure privacy. A separate section of the home includes a bonus room + ensuite bedroom — a perfect refuge for guest or long-term visitors.

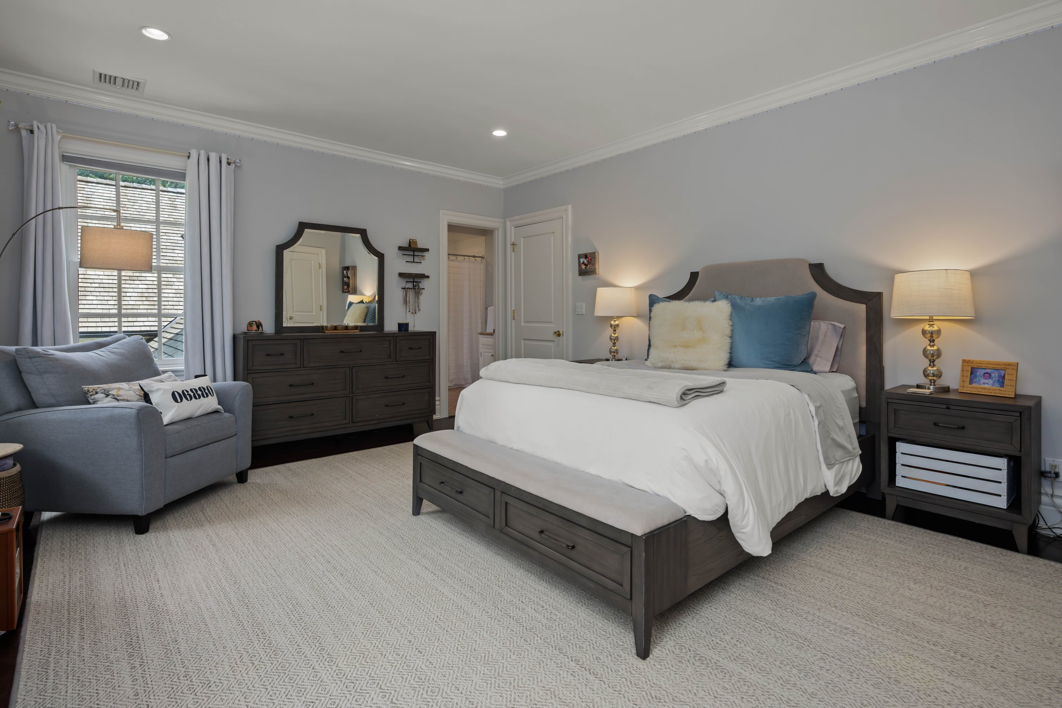
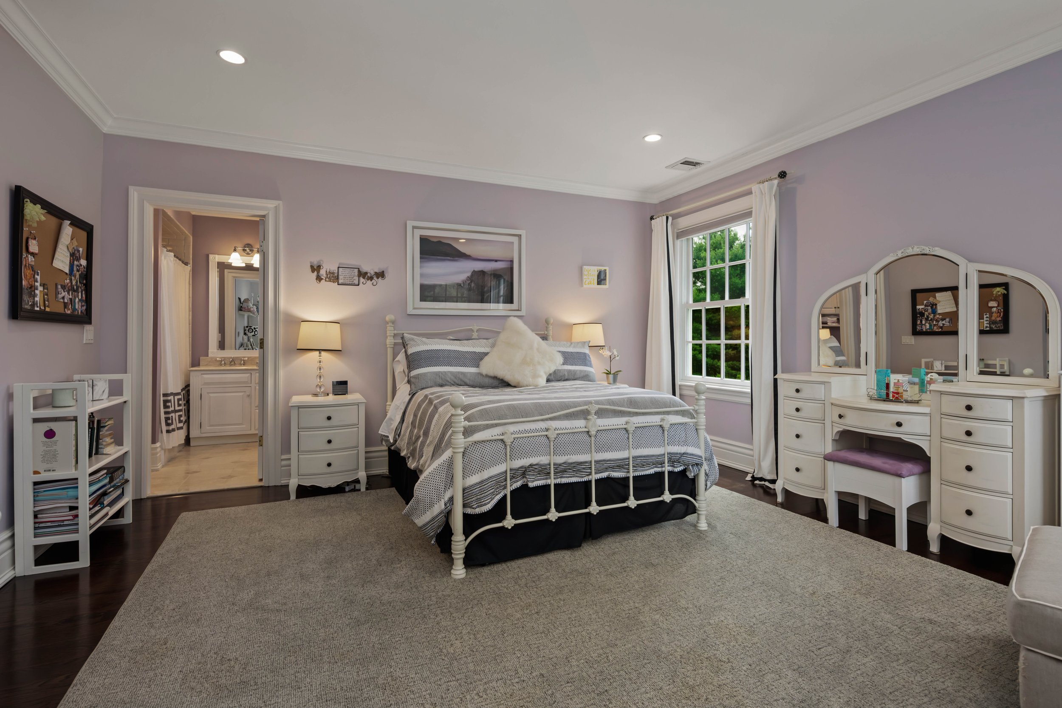
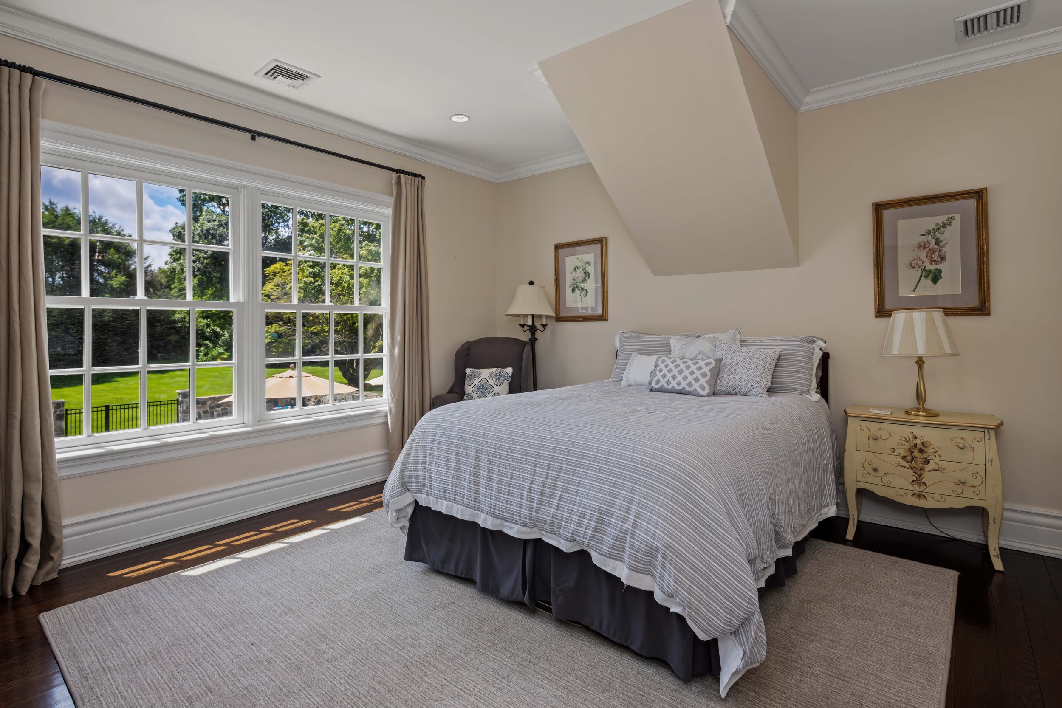
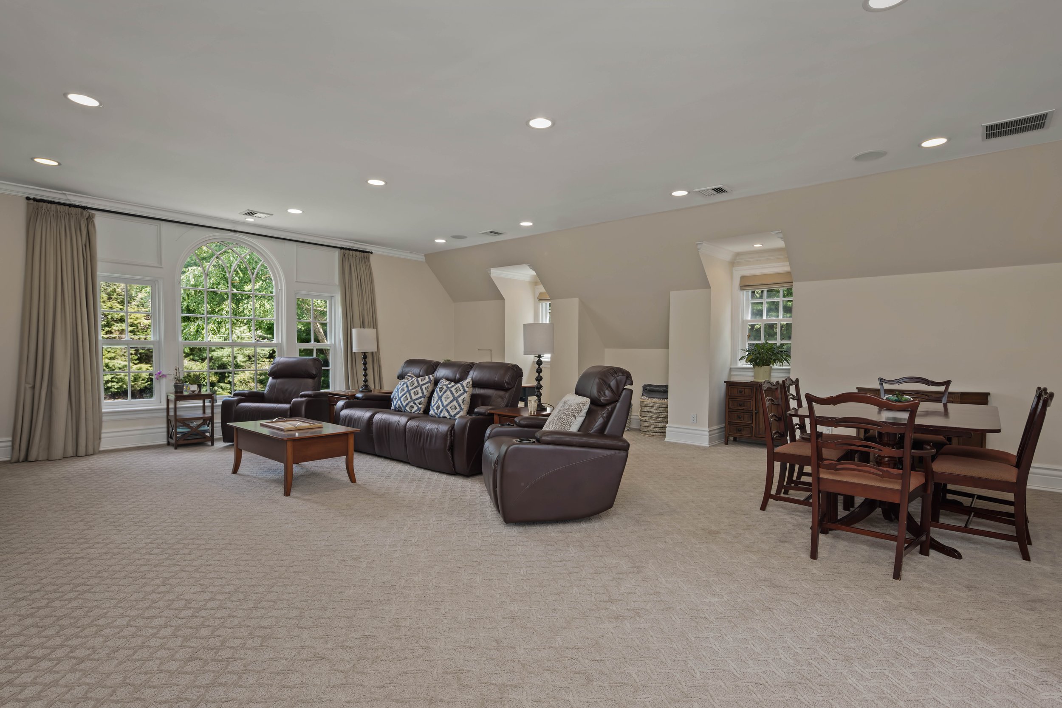
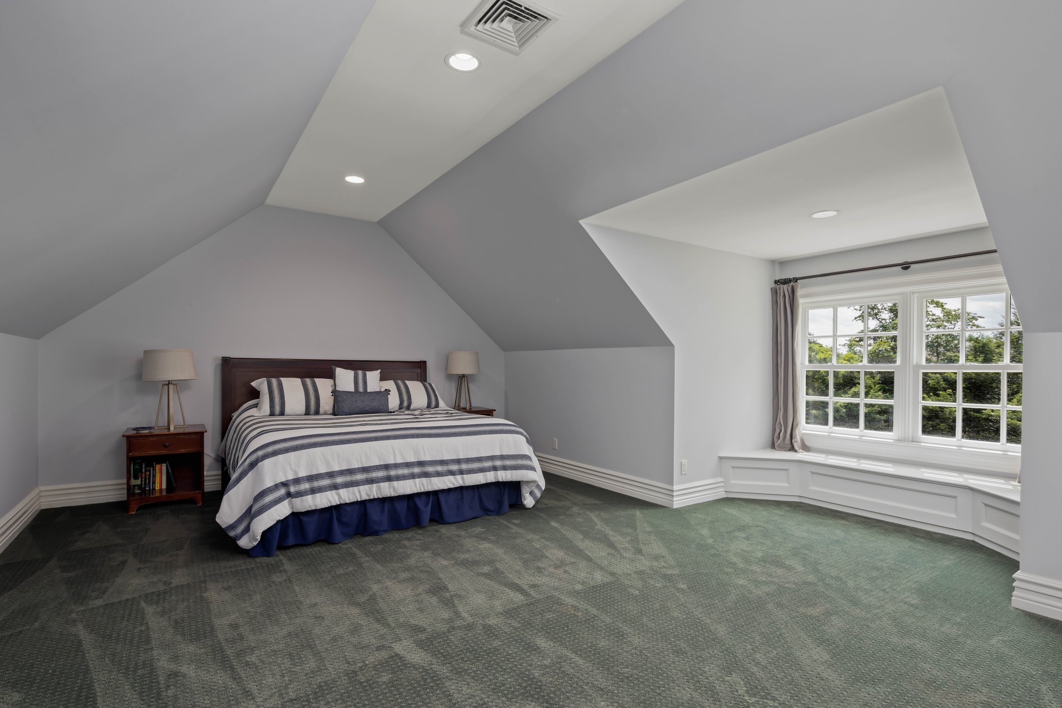
The lower level is the ultimate “hang-out space” — an expansive recreational area for games and movie nights.
Entertainment options abound as this one-of-a-kind residence effortlessly transitions between hosting lavish weekend soirées and providing a haven for cherished family moments. This majestic residence lies within a manicured oasis, meticulously maintained to offer a respite from the daily grind. Bask in the splendor of stunning perennial gardens bursting with color, enjoy yard games on the velvety lawns, and indulge in moments of bliss poolside, complete with a charming cabana.
Private, yet convenient, this address offers access to Westport’s finest attractions, including commuter trains, sun-kissed beaches, upscale shopping venues, world-class dining establishments, recreational amenities, artistic pursuits, and top-rated educational institutions. For those seeking an unparalleled lifestyle, your dream home awaits at 5 Boxwood Lane in Westport CT.







